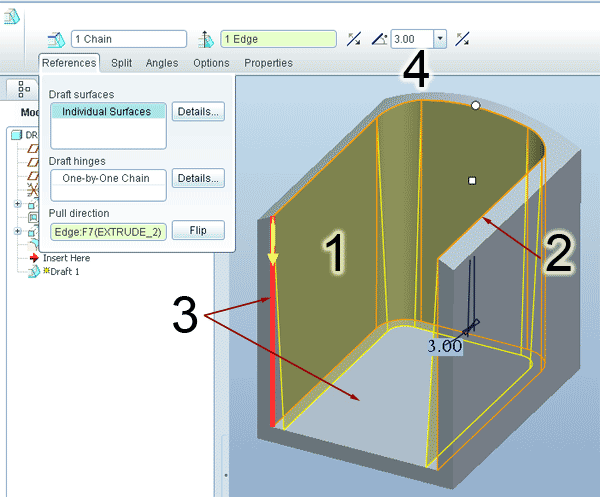Reference geometry
Variable Section Sweep
Layers & visibility
Adv. Rounds
Mathematical control
Advanced Patterns
Draft & Split plane Trim
Geometry from 2D graphics
Model analysis
Accuracy
Skeleton based surfacing:
Model Analysis
Section Curvature
Splines
Boundary Blend
Construction and manipulation
Trim, Merge & Solidify
3sided surfaces
Offset Surfaces
Draft feature
The draft feature is commonly understood with respect to mould tools. It will add or subtract material to a group of edges to the set draft angle.

4 elements:
1. Draft surfaces - those surfaces to which material will be added or subtracted
2. Draft hinges - the edges about which the surfaces will rotate - these do not have to be adjacent to the draft surfaces
3. Pull direction - in the above scenario, either the chosen edge or the bottom surface indicates the zero degrees vector - vertical
4. Draft angle
Silhouette Trim
Useful for finding your split line on complex surfaces eg. creating a mould tool;
Select your solid surfaces - select one surface > RMB menu > Solid Surfaces
Copy and Paste to create Surf Copy feature
select the Copy feature - Edit > Trim
select a plane/planar surf parallel to your split
choose the Silhouette option in the dashboard
choose which side to keep
